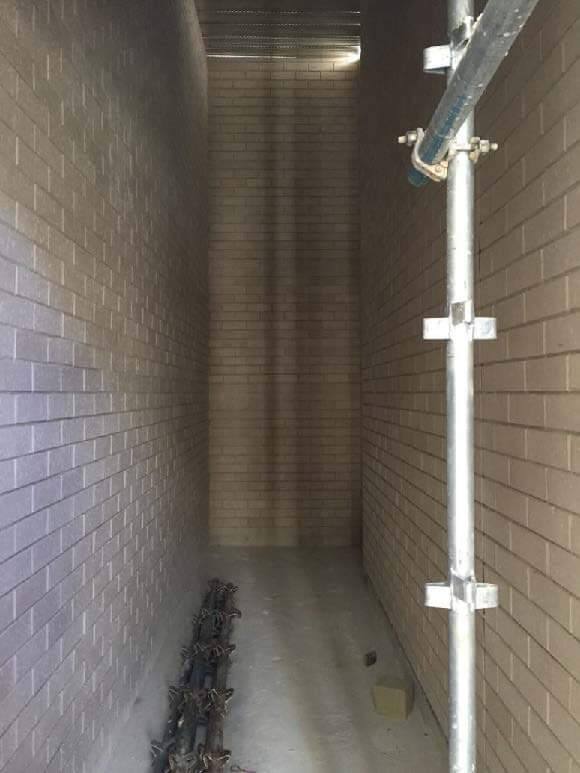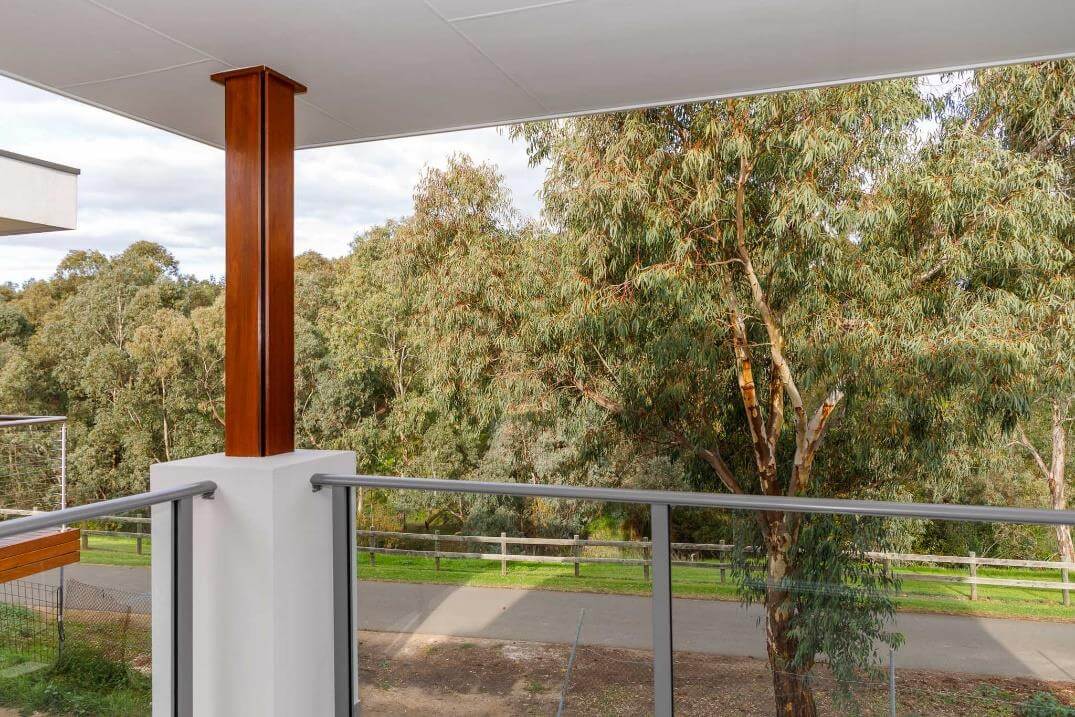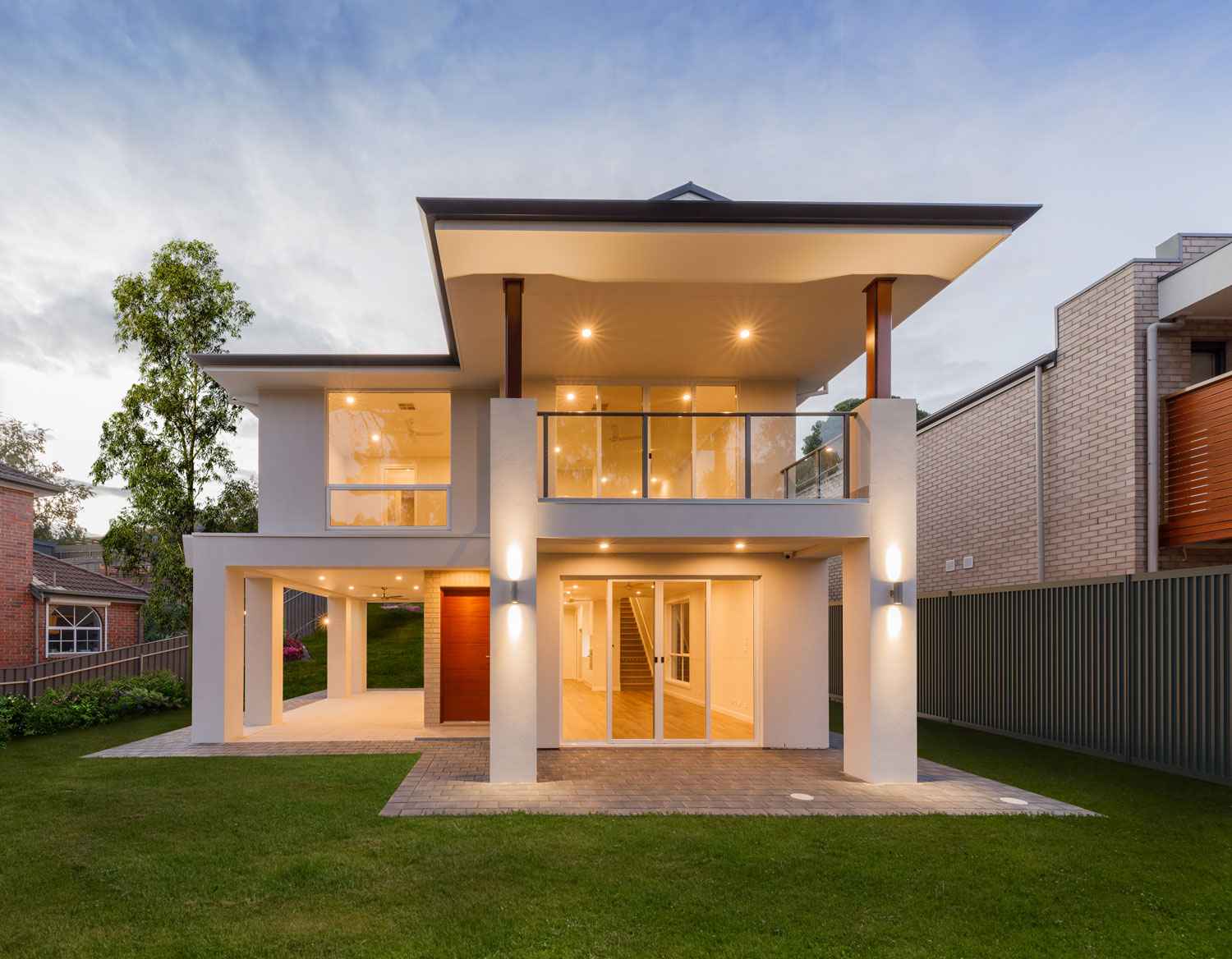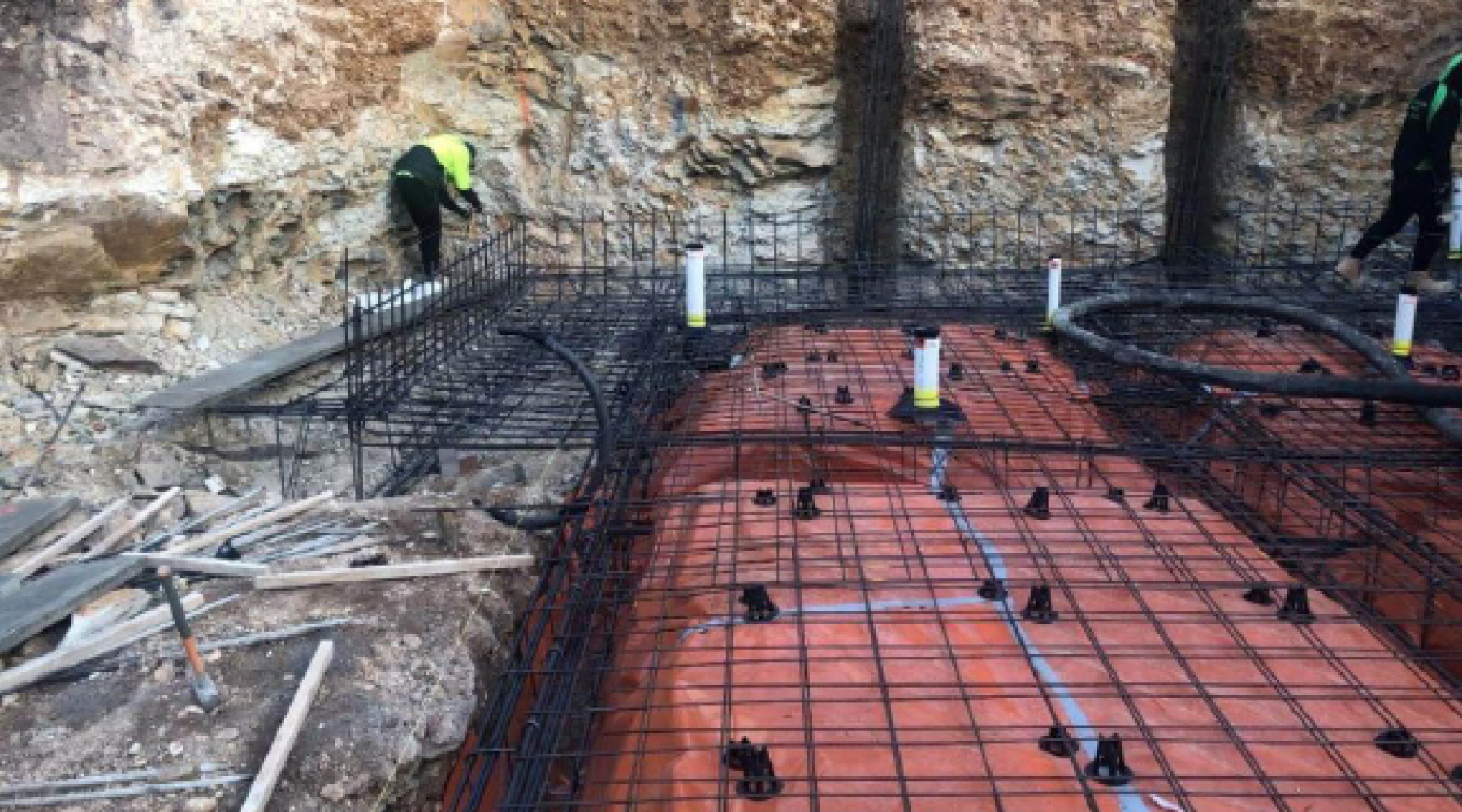Normus Homes delivered the Normus Difference at Pitman Road, Windsor Gardens.
From concept to completion, our team crafted an exceptional, cost-effective, turnkey family home which reaps the rewards of an outstanding location – including a direct frontage to the River Torrens Linear Park.
Throughout the project, our expert team overcame challenges with a proactive and productive problem-solving approach, resulting in the delivery of a striking home.
At the outset, Normus Homes was presented with:
Client
A lovely young family building for the first time.
Project vision
Cost-effective, high quality, turnkey family home optimising the exceptional location and scenic River Torrens Linear Park outlook.
Desired builder
The client sought a reputable, high-quality custom home builder, which offers the project solution (from concept to completion, including design, town planning and construction) and provides reassurance in relation to overcoming site complexities.
Subject site
Exceptionally positioned in the best pocket of Windsor Gardens, with River Torrens Linear Park located on the doorstep.
The site was challenging for the following reasons:
- The developer had undertaken earthworks and completed retaining walls based upon approved plans of a different dwelling – refer figure 1.
- The subject site was the western-most allotment, therefore, positioned at the end of the driveway. This caused challenges regarding contractor and supplier accessibility – refer figure 2.
- The sloping nature of the site effectively created a cliff-type drop off at the rear of the site. The rear of the site (driveway) was approximately five metres higher than the lower platform (located closer to River Torrens Linear Park) – refer figure 1.
- Two constrained access points; one at the lower level and the other at the higher level.
- Another building contractor concurrently undertaking construction works of the several neighbouring townhomes (sharing the same rear driveway) – refer figure 2.
- The eastern-most dwelling within the development was completed and enabled/provided access in front of the home, however, there was a timeframe which had to be adhered to before this access would be closed off – refer figure 3.
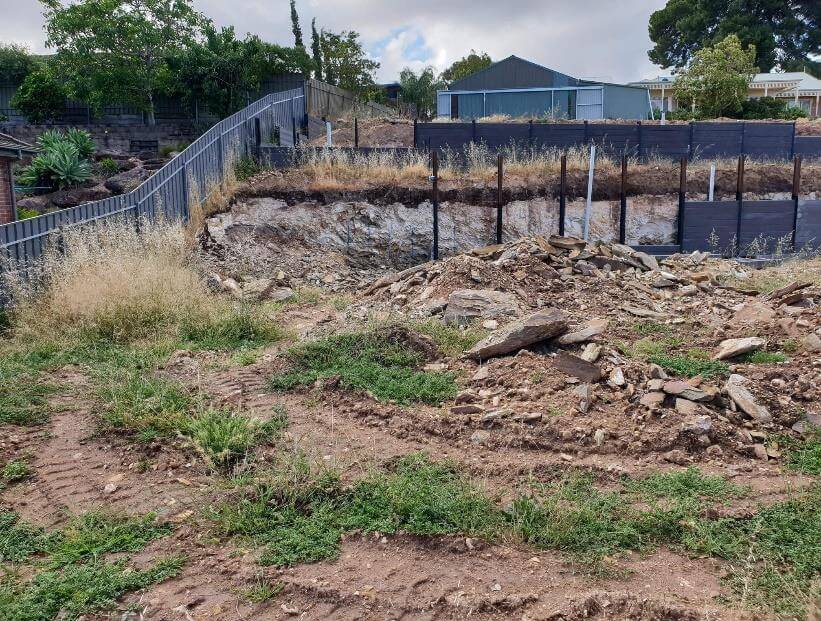
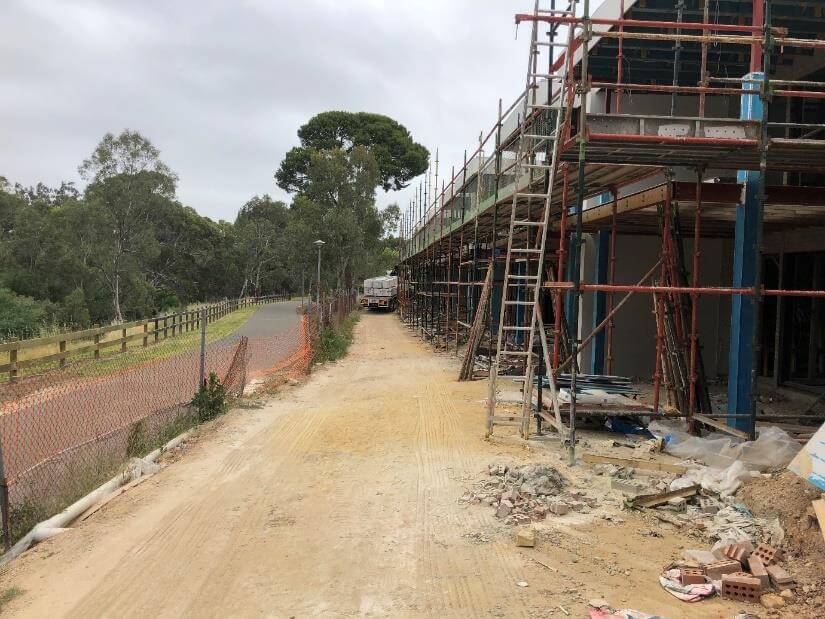
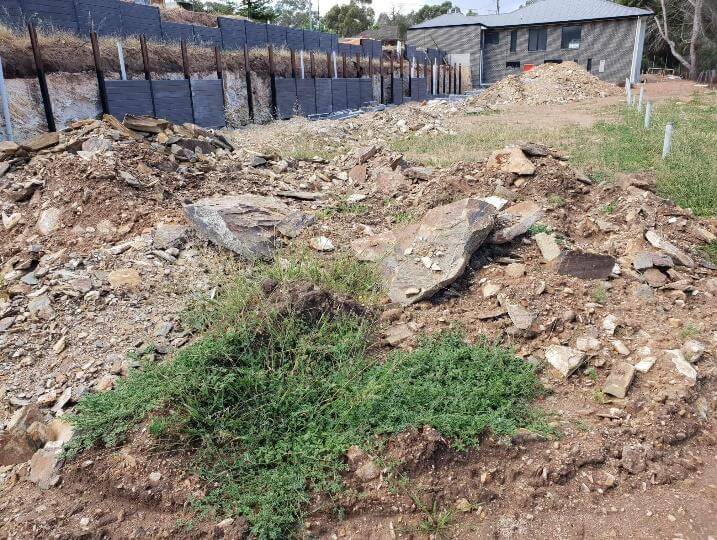
Challenges
Normus Homes provided the complete project solution from concept to completion, including design, town planning and construction. The Normus team effectively overcame the following challenges:
- Council development application assessment
At the outset, the relevant Council determined the proposed dwelling as a Category 3 form of development, meaning additional council fees, significant public notification (including within the newspaper and to neighbouring properties) and further uncertainty about a potential approval and/or required amendments to the proposed dwelling. The Normus team was successful in negotiations with Council’s planner to change the categorisation to Category 1 – this resulted in increased certainty regarding approval of the proposed dwelling without amendment and no requirement for public notification. - Designing and engineering an improved outcome for the subject site
Our clients sought a custom-designed home for their property which did not align with the plans of the previously approved dwelling (undertaken by a developer). Therefore, the earthworks which had already been undertaken required significant reconsideration from a design, engineering and construction perspective. An intimate and productive collaboration, including numerous site visits with the Normus construction team and engineering consultants, ensured structural an optimal outcome. Existing retaining walls, relating to the previously approved dwelling were removed and additional significant earthworks were undertaken (including rock breaking) – refer figures 4, 5, 6, 7, 8, 9, 10 and 11. - Access
As previously highlighted, the subject site posed significant challenges relating to site access. The experienced Site Manager maintained the highest level of coordination and scheduling of contractors and suppliers to ensure construction delivery was productive, efficient and safe – refer figure 12. - COVID-19
Normus Homes continued to progress with construction delivery while implementing precautions relating to COVID-19.


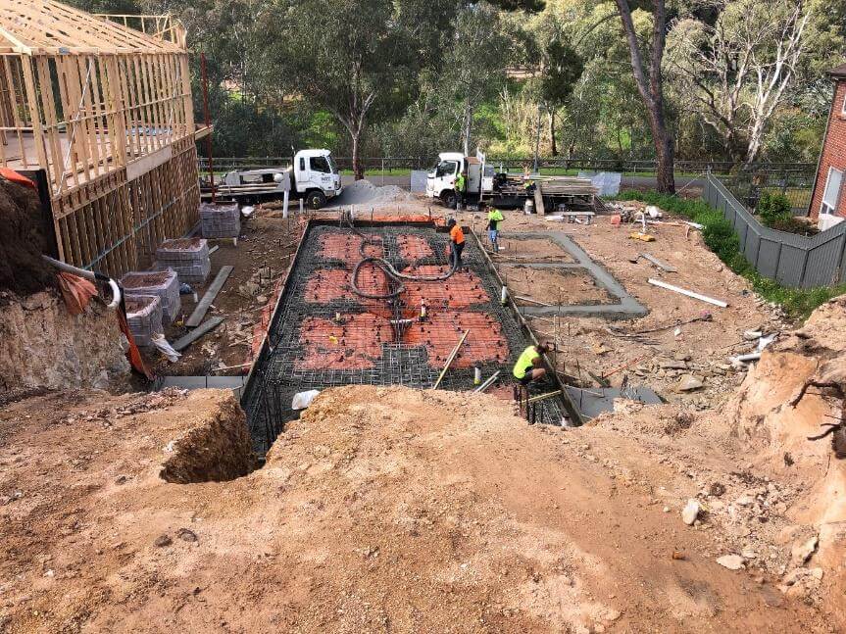
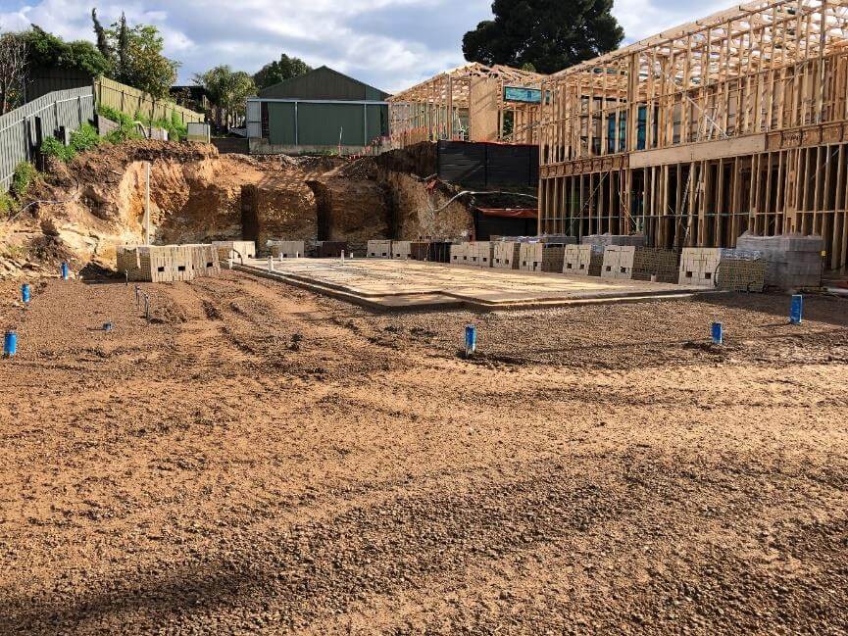
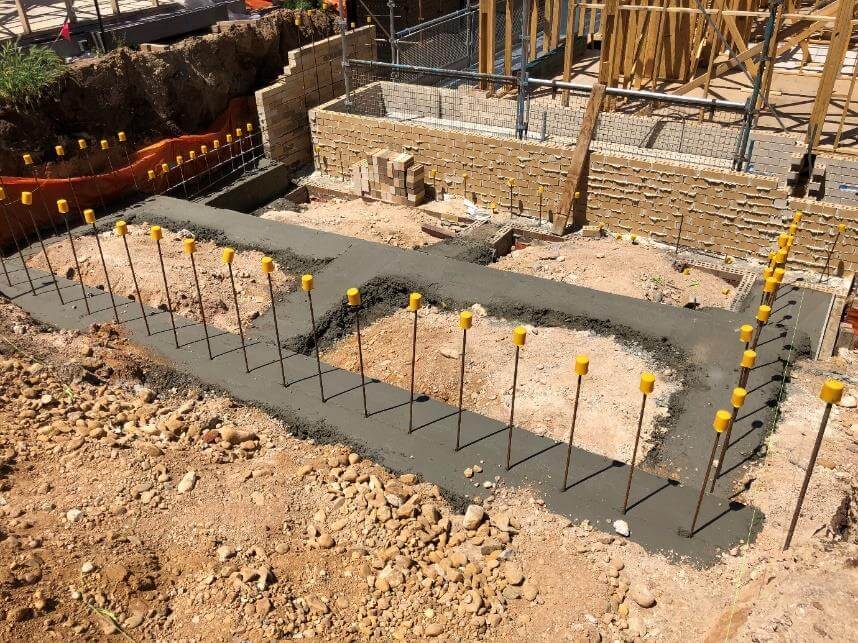
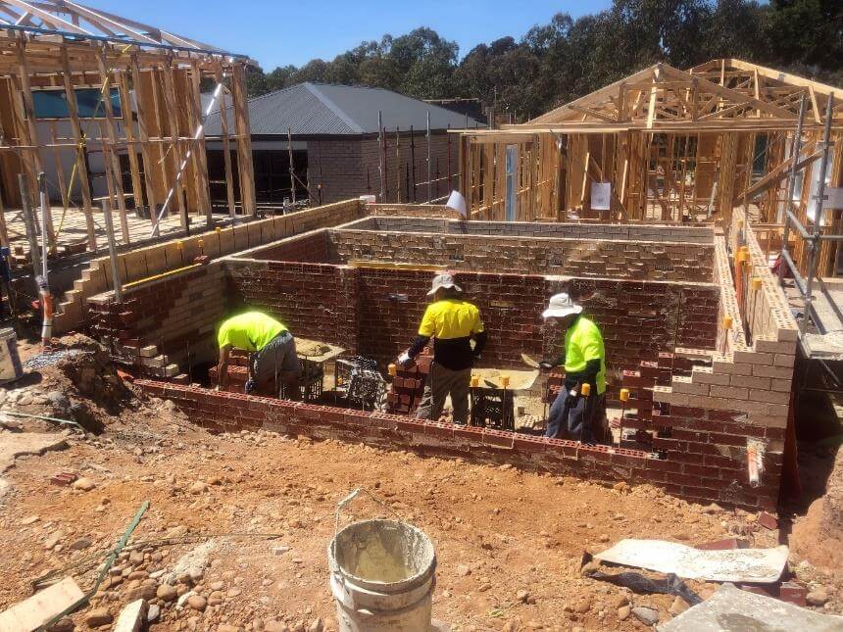
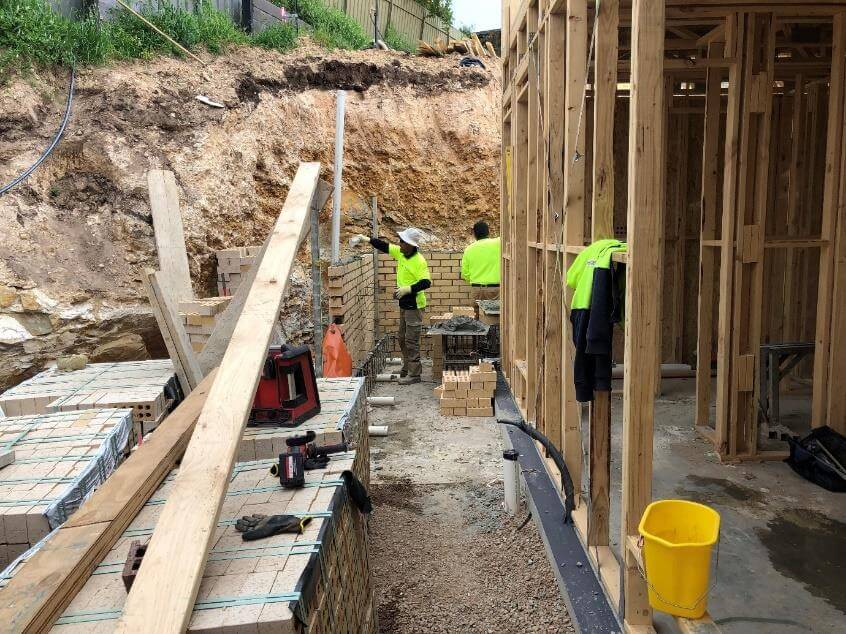
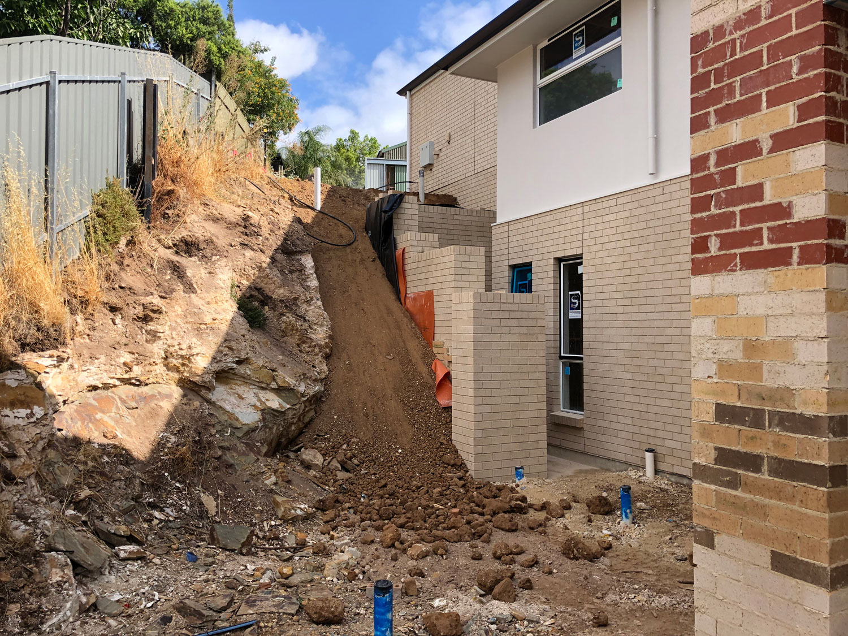
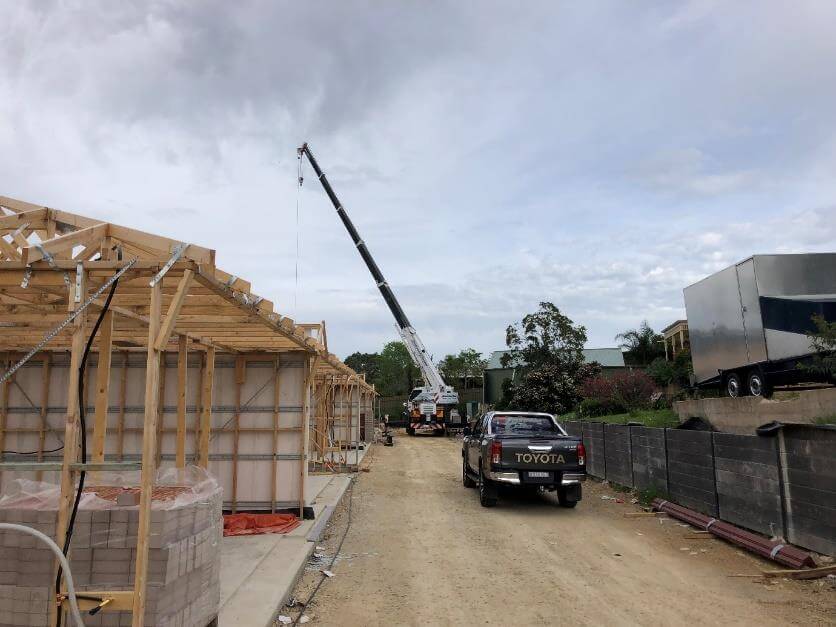
Outcomes
- Normus Homes created a beautiful family home which reflects the best possible outcome with consideration of the site characteristics and complexities while still discreetly nestling into the property – refer figure 15.
- The resort-like home has a wonderful outlook onto the beautiful natural surroundings of River Torrens Linear Park – refer figure 14.
- Exceptional value for money with construction delivery on schedule.
- Effective and forward-thinking recommendations were offered to the client throughout project delivery. The site’s topographical nature, coupled with a home design and engineering outcome that provided opportunities to incorporate additional storage for our clients, including underfloor access and storage underneath the garage floor – refer figure 13. This was well received by our clients as it mitigated their desire to install a garden shed later.
