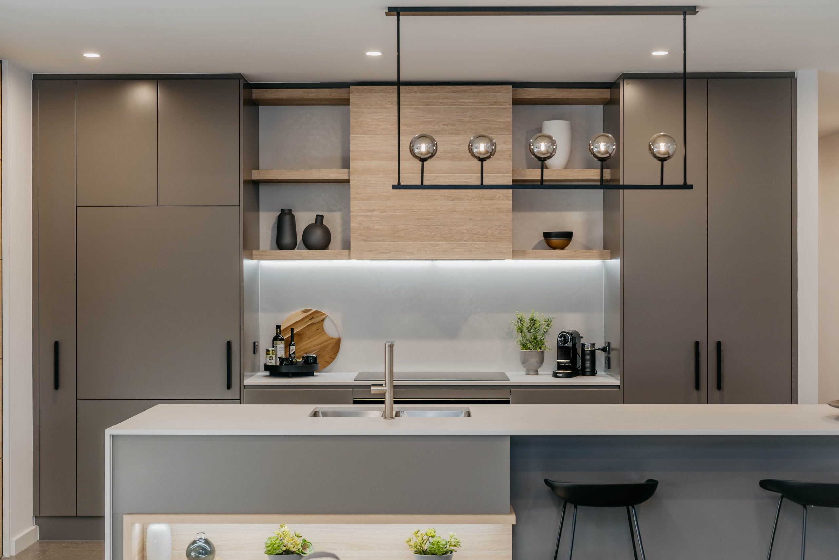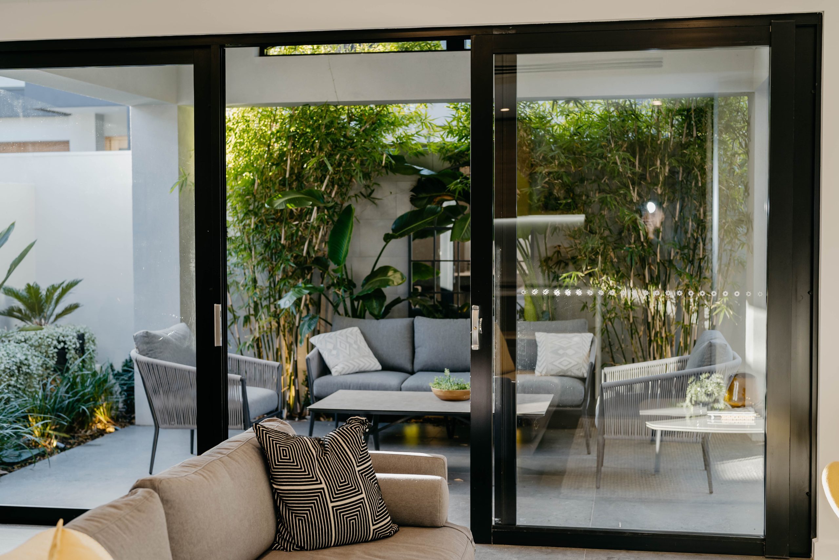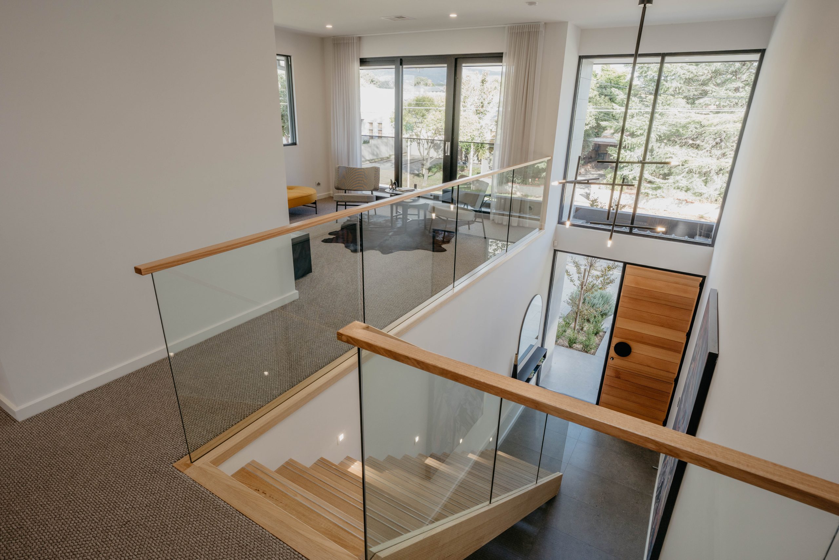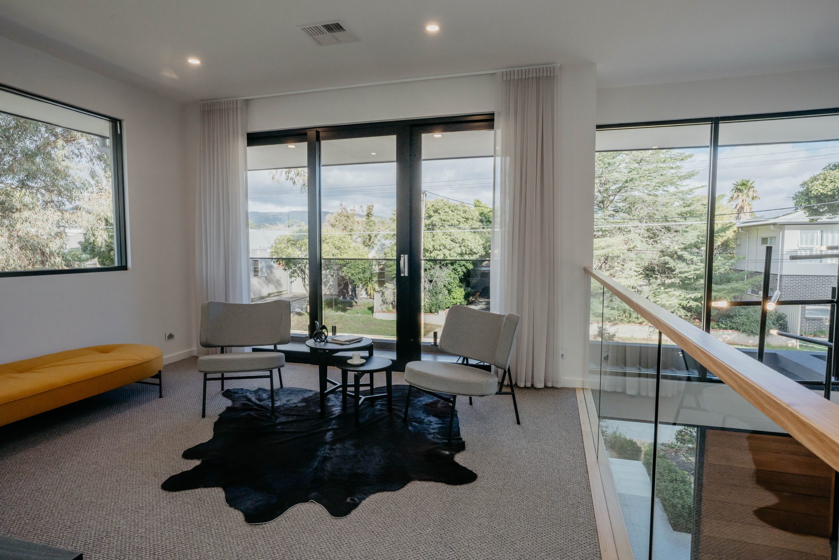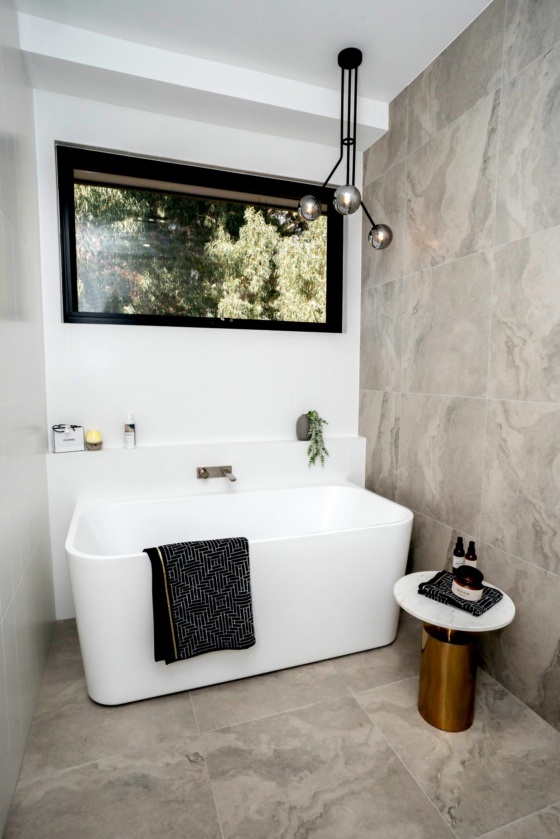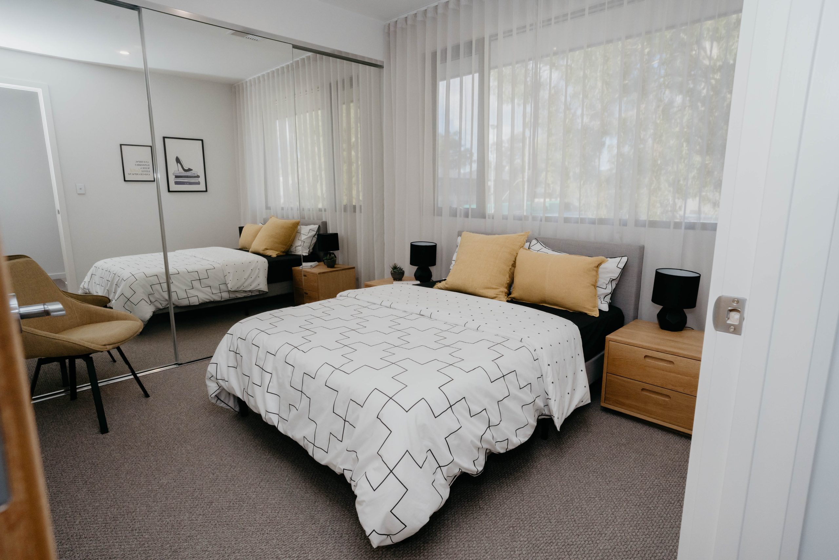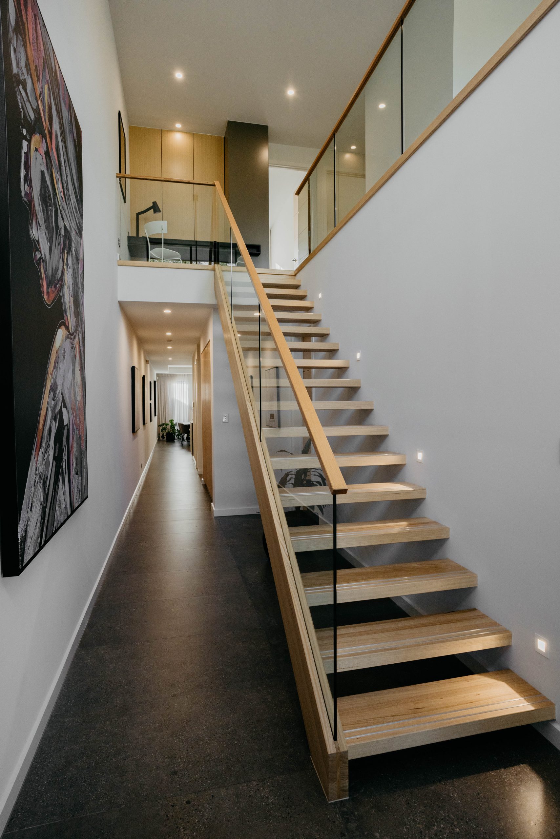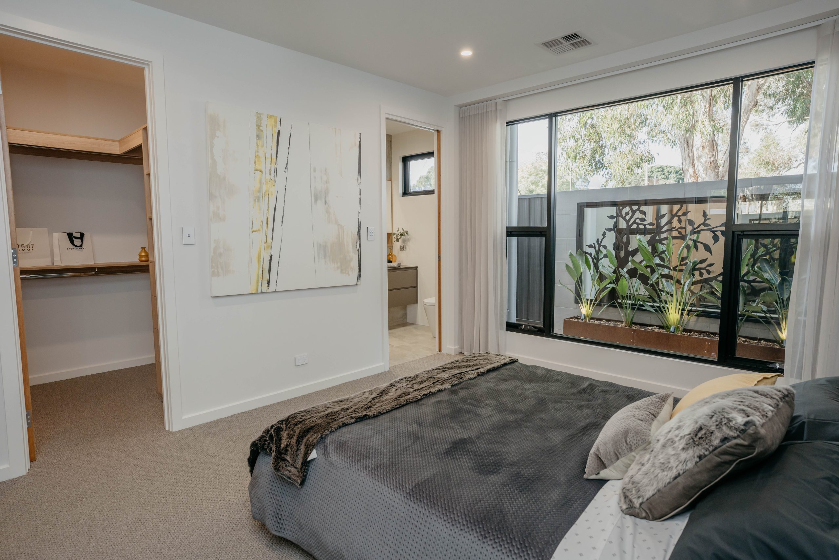
“Selecting the ‘right’ builder for the Montpelier Estate Development was one of, if not the most important decision. Normus was selected as the builder for the initial eight dwellings not just based on their reputation for quality and service, but on feeling the most comfortable with the Normus team after meeting with them and numerous other builders.
The selection and retention of Normus as the builder for the final stages of the Montpelier Estate, 24 dwellings, was a very simple decision.
With the successful development of Stage 1, Normus proved the trust we placed in their capabilities, communication, project management, pricing honesty and build quality was well founded. The feedback we received from the market, purchasers and tenants was ‘glowing’.
As a developer we wanted a quality designed and constructed product in the area, creating a new ‘benchmark’ in liveability, with the varied home options. The inclusions, build size and quality could be achieved without exceeding purchaser affordability due to Normus’ competitive pricing and their ability and honesty to honour the pricing in a rapidly changing housing construction market.
Before and during construction ‘we’ were confronted with challenging weather, COVID issues, the demand for trades, rising costs and significant South Australian and Eastern seaboard fires. Any delays, none of which were significant, were always communicated to us and handled efficiently. Due the changing market Normus recommended we change from timber to steel framing; this solution and decision was critical in enabling the project to be completed in a timely manner.
The Montpelier Estate Development proved a very successful project with all stakeholders working well together, resulting in happy owners and tenants. The project sold out before slab pour and all homes valued well above contract price.
The success of the project and resultant quality end product I believe has meant Normus has met their (and my vision), “to develop and construct exceptional homes and communities where people want to live”. I wouldn’t hesitate in recommending the Normus team.”
Stephen Townsend
Director, Triumph Developments


