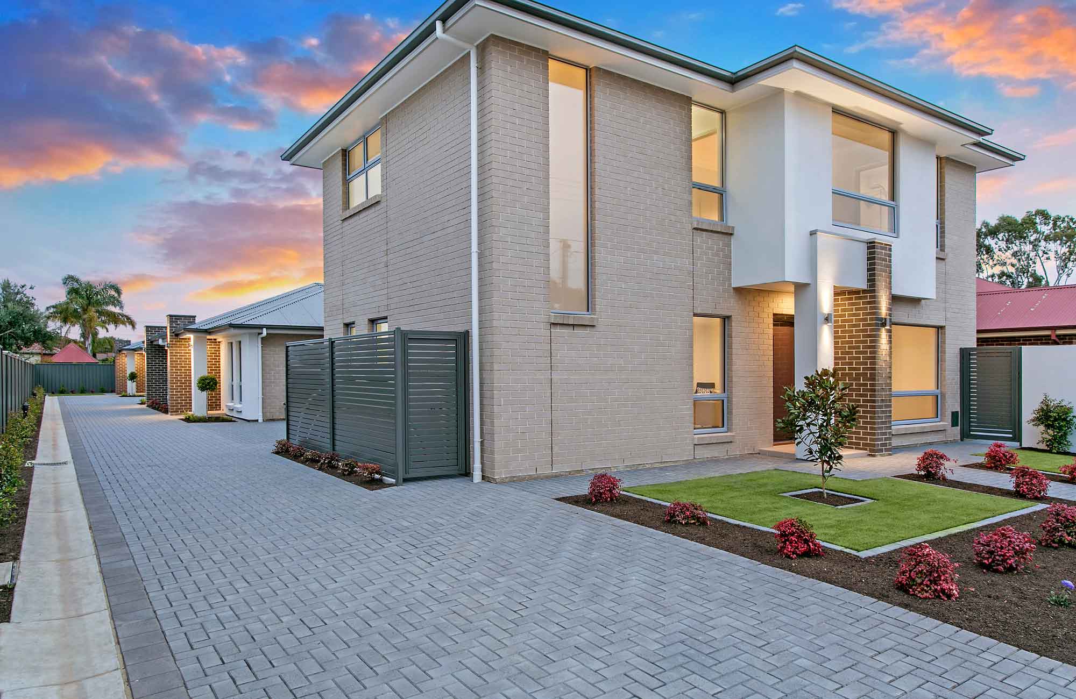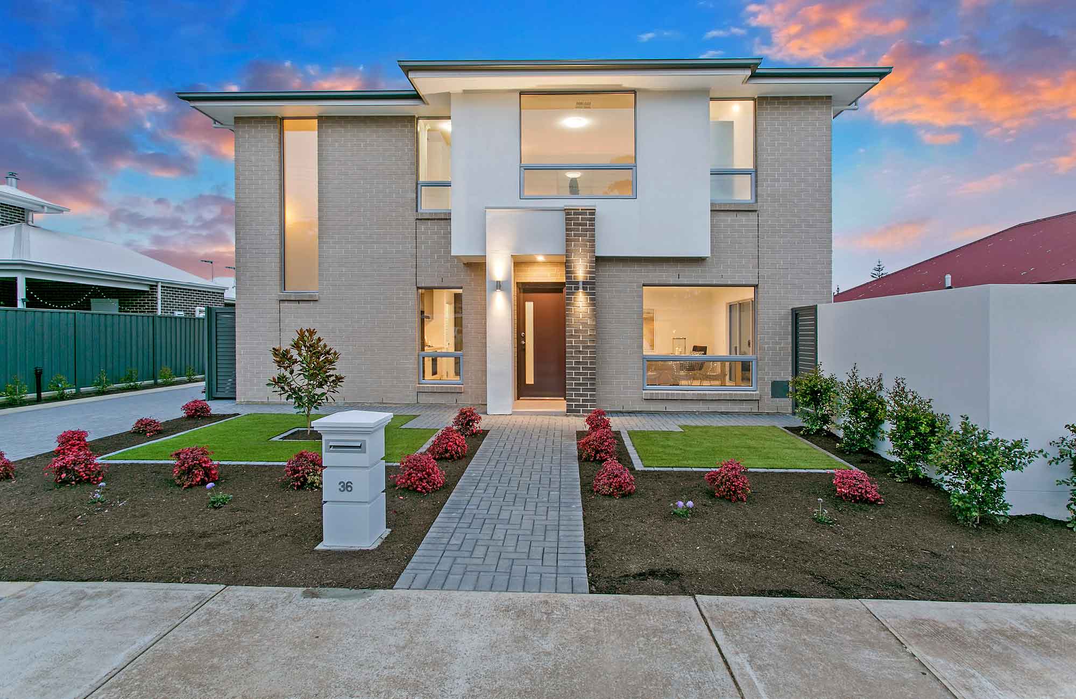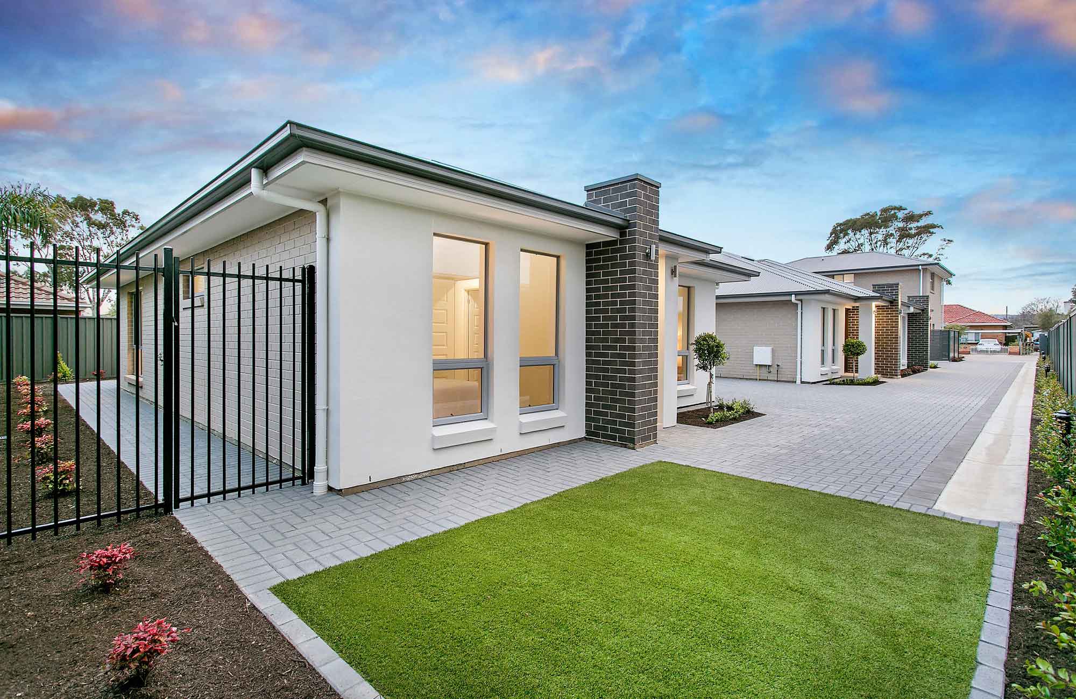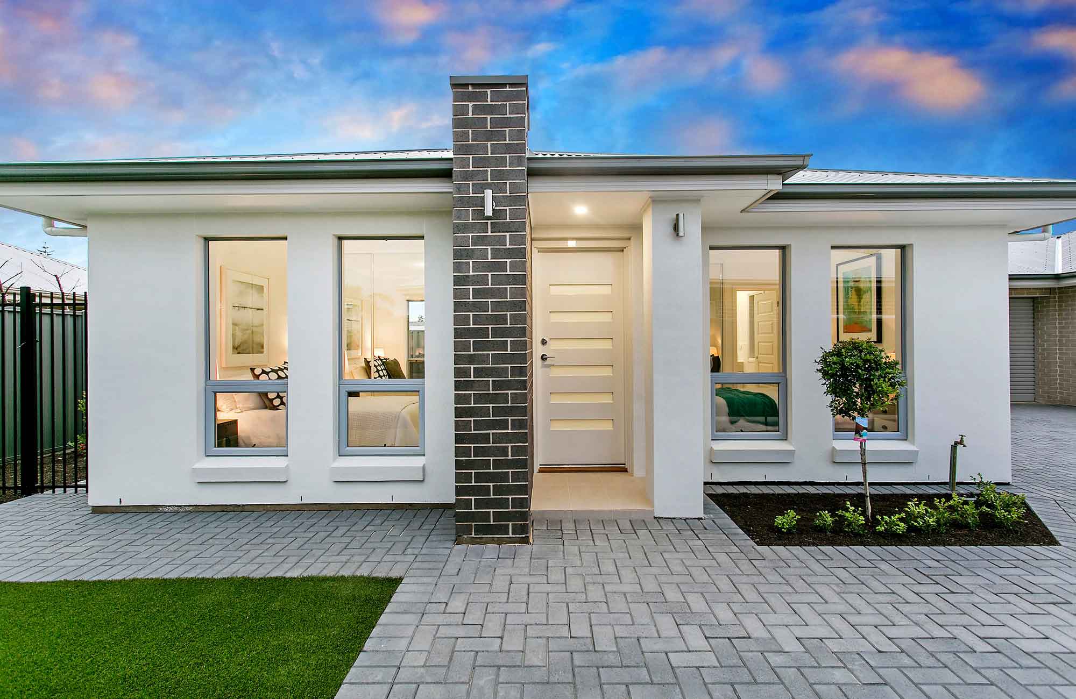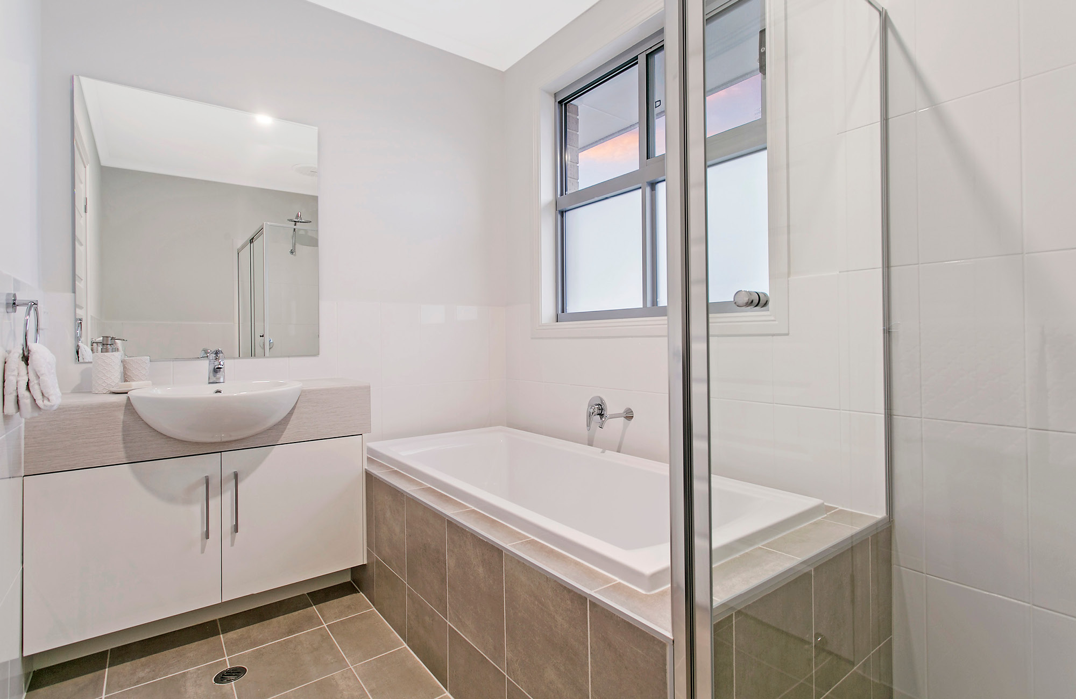OUR PORTFOLIO
Elgin Avenue, Warradale
Client: Private Developer
- Two custom designed architectural floor plan types were crafted for the development – one x two storey home located at the front of the site and three x single storey homes located towards the rear of the site.
- The highly experienced Normus Urban Projects’ team provided unique market offering, through optimising effective internal living space and two bathrooms, within the two bedroom floor plan design, by positioning the laundry within the garage space.
- Enhanced passive surveillance was achieved by positioning living areas and main bedrooms at the front of the homes.
Property Development
Elgin Avenue, Warradale
Design and construction with associated civil works and landscaping of four single-storey and two-storey homes including land development and sub-division
"Selecting the 'right' builder for the Montpelier Estate Development was one of, if not the most important decision. Normus was selected as the builder for the initial eight dwellings not just based on their reputation for quality and service, but on feeling the most comfortable with the Normus team after meeting with them and numerous other builders"READ MORE
Stephen TownsendDirector, Triumph Developments
To say that Normus have been great to work with would be an understatement.The whole team have been fully invested in the project from concept plans to final handover, a true partnership approach.READ MORE
Brad McKenzie Senior Development Manager - Junction Australia
"Normus Urban Projects has proven to be an excellent team to work with on Montpelier Estate. The development process for Stage 1 has run as smoothly as possible. "Normus was selected as the builder for the development based on their reputation for quality and service, and we definitely haven't been disappointed."READ MORE
Stephen TownsendDirector, Triumph Developments
"Normus Urban Projects has been working together with Believe Housing Australia on a number of construction projects, including a design and construct project in Mansfield Park. The project comprises the construction of 16 two-bedroom units in Hampshire Road, Mansfield Park."READ MORE
Gino BriaDevelopment Manager, Believe Housing Australia
Normus Urban Projects were chosen to design and construct 25 dwellings within Stage 2 of The Square at Woodville West development. From their initial appointment, through the design phase, delivery and completion Normus’s attention to detail was exceptional.READ MORE
Terry MenadueSenior Project Manager, Renewal SA
“Through its relationship with Normus Urban Projects, ECH has developed new independent living villages to liveable design guidelines gold standard, ensuring its units support independence at home.”
READ MORE
Dorothy NyczChief Operating Officer, ECH Inc.
“The project team enjoyed working with Normus who provided an approachable and professional service throughout, allowing the project to be delivered successfully meeting the specific needs of the individuals and the project requirements.”READ MORE
Simon SmithProgram Manager – Project Delivery, Renewal SA
“It was a pleasure working with Normus throughout this specialised disability housing project. From contract execution through to handover professionalism on site and from the office was maintained to a high level.”READ MORE
Alistair TrethowanProject Manager Property Development, inhousing
“The Normus team works collaboratively with FMG Engineering throughout the whole design and construction phase of the project, to meet and often exceed the expectations of our end clients. Having a strong relationship with Normus means we can communicate freely, and openly, to develop the most efficient and cost effective design solutions.”
Jeremy ClappSA Manager Buildings & Infrastructure, FMG Engineering
Normus Urban Projects are one of a hand-picked group of SA builders who are on the Sana Living builder panel, for their expertise in the Specialist Disability Accommodation (SDA) and high-end housing space.They have a reputation for quality, collaboration and for delivering on agreed time frames and budgets, which has been proven in our dealings with them.READ MORE
Megan HaywardDevelopment Manager. SANA Living
As a representative of Saint Vincent de Paul Housing Australia (SVDPSHA) , I have had the privilege of working closely with the Normus team during the planning and Development Application stages of our project.
Normus has consistently demonstrated unwavering determination to seek planning approvals when pushing the boundaries of the planning process, in turn improving the outcome for SVDPSHA and members of our community most in need.
READ MORE
Jonathon ArmstrongState Manager - Saint Vincent de Paul Society Housing Australia
Cornerstone Housing Ltd, a community housing provider, has partnered with Normus Urban Projects. Cornerstone Housing expressed confidence in Normus’ ability to address the challenges posed by an aged, high-maintenance dwelling on a large site, particularly in the context of the housing crisis.
READ MORE
Paul KloseDevelopment Manager, Cornerstone Housing
Peet Limited has partnered with Normus Urban Projects to design and develop high quality medium density terrace and custom home offerings across our Woodville Road and Fort Largs developments.During a period of unprecedented uncertainty in terms of building costs, Normus’s commitment to providing accurate and honest pricing has been of great benefit to Peet across our developments. This commitment has been evident throughout our dealings with Normus and has developed into a highly trusting partnership.
READ MORE
Iain McPhillipsProject Director, Peet Limited
Previous
Next
Search Page
The beauty of this theme is that is built with Modules. Every time you can active or dis-active any module that you would not need anymore !
Awesome WordPress Theme with latest technologies.



