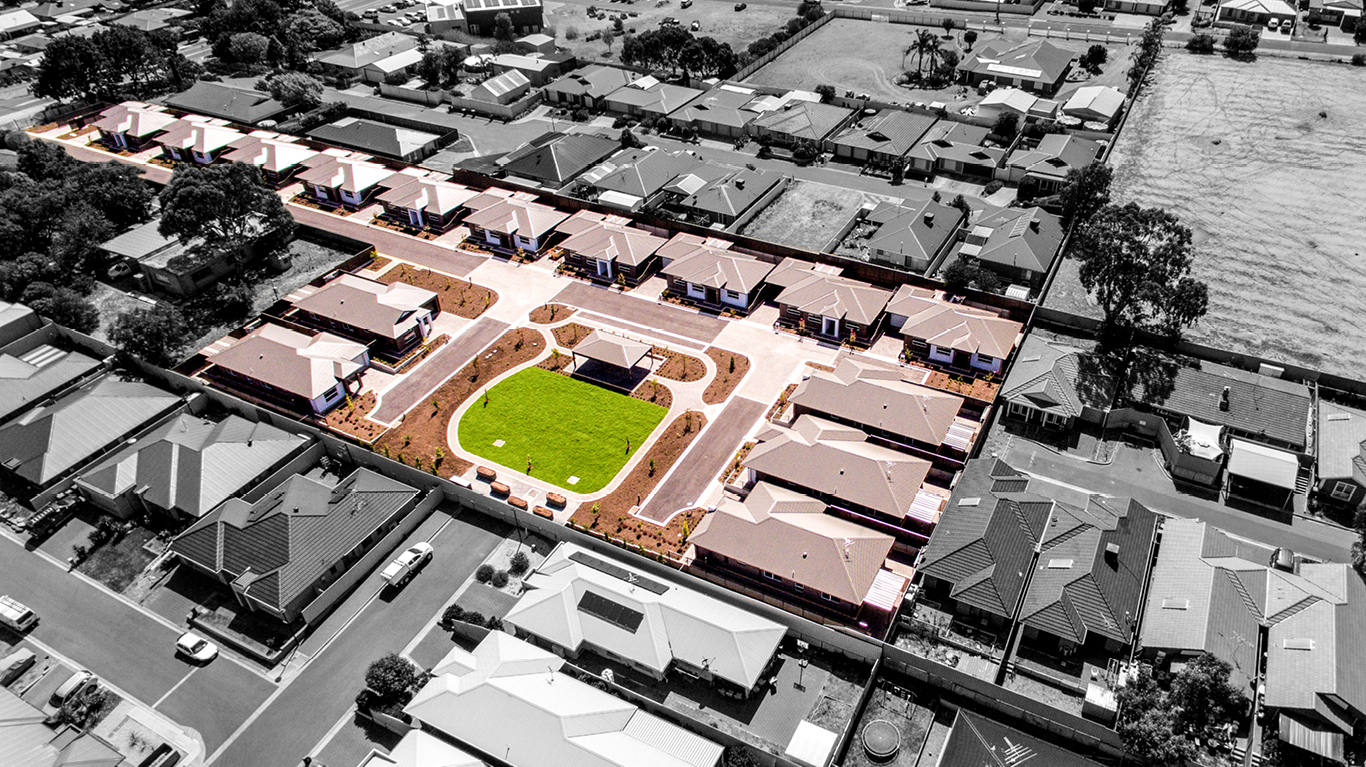Engaged to provide the full suite of services, including Planning, Design and Construction, Normus Urban Projects has delivered 15 architecturally-designed independent living units in partnership with ECH (Enabling Confidence at Home). The project vision was to create an inclusive, attractive and harmonious community village on a large vacant property located on Penneys Hill Road in Hackham, SA.
Approximately 7,000 square metres in size, the property is irregular in shape with a significant cross fall to the rear of the site. In order to achieve the best possible development and construction outcome, it was vital that a collaborative and productive working relationship with all project stakeholders was fostered.
Construction works were certified at Gold Level, in accordance with Liveable Housing Design Guidelines. By placing main bedrooms to the front of homes, Normus it was ensured that residents would maintain a connection with the retirement estate community. Pathway and driveway gradients were designed and maintained to ensure optimal mobility for residents – effectively overcoming the site’s challenging topography.
An increased development yield was achieved through strategic design, incorporating a large and functional central communal space, as well as a 65,000 litre underground storm water detention basin within this open space, minimising individual rain water tank requirements for rear yards, which in turn achieved enhanced usability of private backyard space for residents.
“The relationship with Normus is one of building collaboration, trusted partnerships and shared values” – Dorothy Nycz, Chief Operating Officer, ECH Inc.
View 360 Interactive Aerial of Penneys Hill Estate below.



