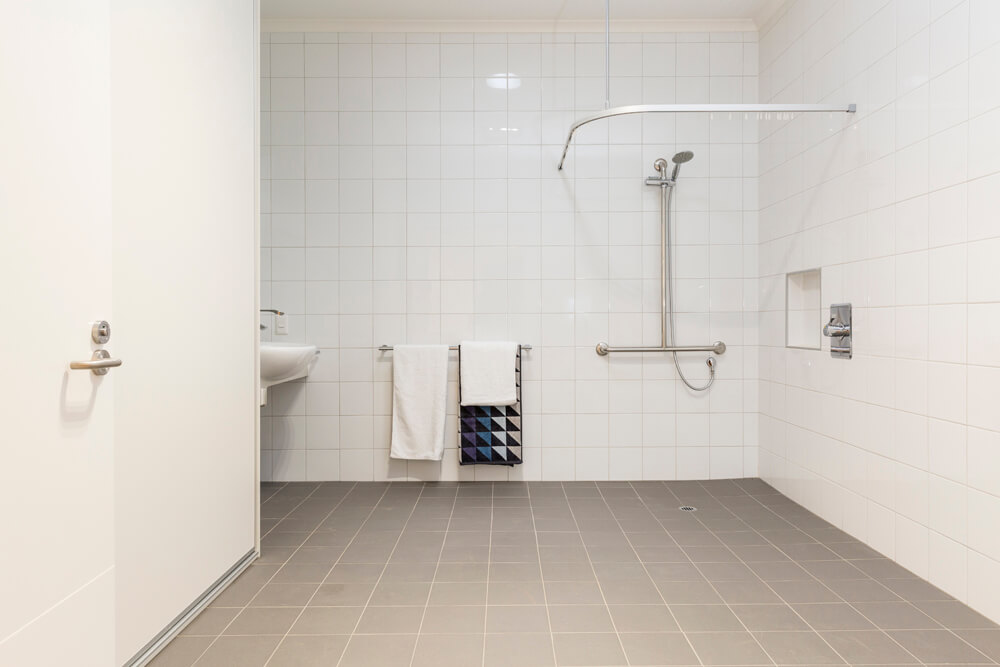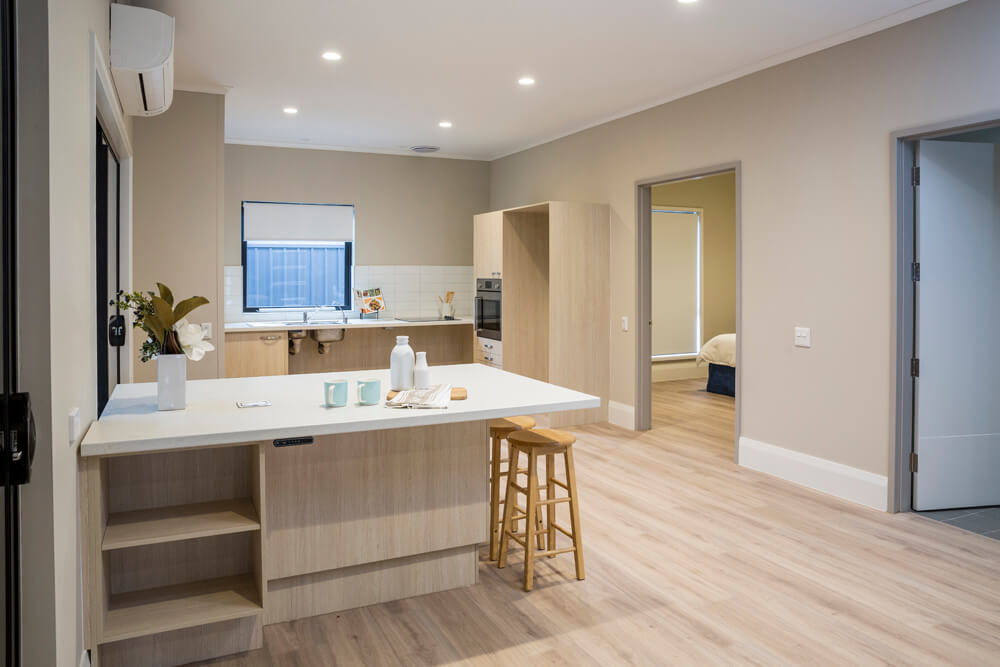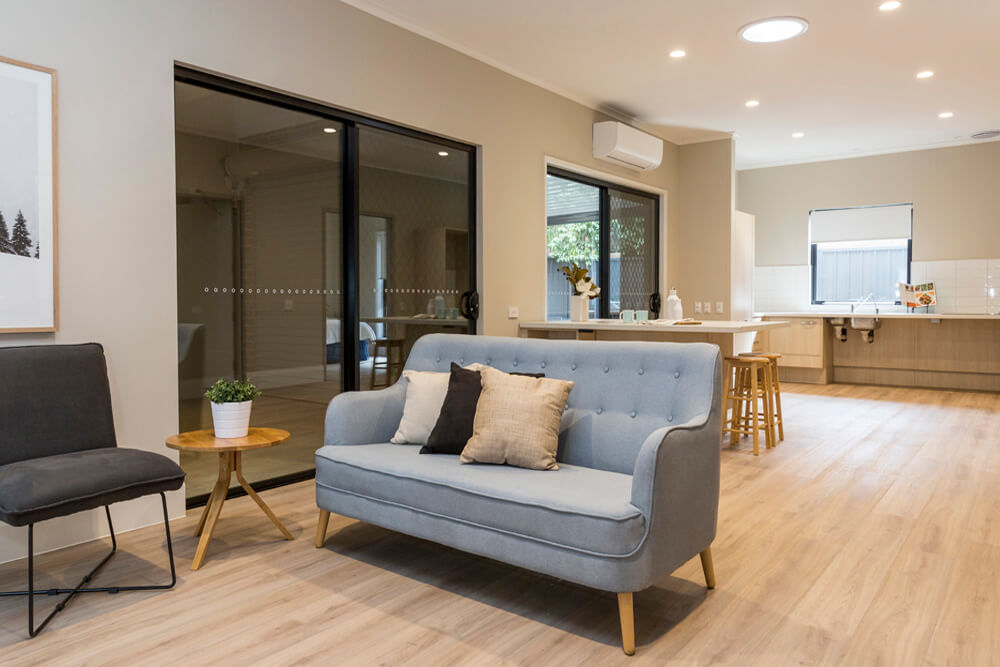Future residents were front of mind when Normus Urban Projects constructed three single-storey homes, including associated civil works for inhousing at Thomas Street, Salisbury. Each home incorporated Platinum Level Livable Design Guidelines, delivering maximum functionality and optimising resident mobility through incorporating wider hallways, step-free thresholds, flexible kitchen spaces, automated window openers, grab rails and other key features.
The Normus Difference included:
- Site management of the highest standard, ensuring contractors clearly understood the project vision and efficiently delivered the client’s unique specification – incorporating Platinum Level Livable Design Guidelines.
- Future proofing was undertaken through the incorporation of structural provisions for ceiling lifts within the homes.
- Key features included automated windows and blinds, specialised tapware, grab rails, wider hallways, step-free thresholds, flexible kitchen spaces etc.
We’re proud to have delivered this project in partnership with inhousing, with a focus on timely, thorough and collaborative communication throughout the development process.
“It was a pleasure working with Normus throughout this specialised disability housing project. From contract execution through to handover professionalism on site and from the office was maintained to a high level” – Alistair Trethowan, Project Manager Property Development, inhousing.






