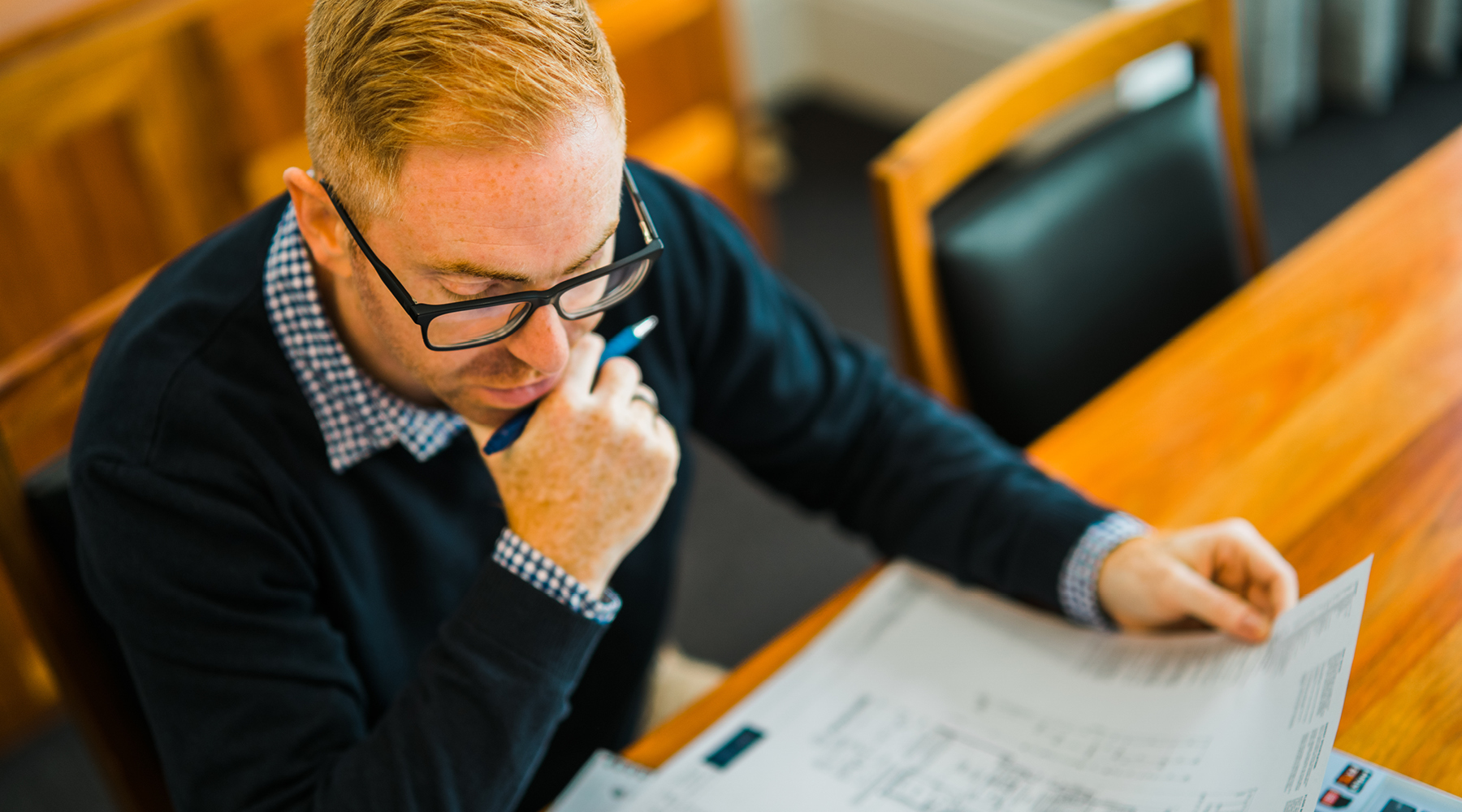Having worked with Normus Homes for six years, our Custom Home Building Designer, Dino, has a wealth of experience in custom home design.
We asked Dino some questions about his inspiration, the custom home design process, his tips for a good quality outcome and what sets Normus Homes apart.
Q: What inspired you to become a custom home designer?
When I was younger, my parents built a home in a new estate and I loved observing the different stages of the development. I appreciate that all dwellings are unique to the individual owner and I enjoy that I am a part of that process which brings a unique vision to life.
While the design process can be like solving a puzzle and very challenging – there is a great satisfaction when we get it right and see the owner is thrilled with the outcome.
Q: What should a Normus Homes client expect from the design process?
Step 1: Design
The first step in the process is an initial meeting to discuss your ideas and any specific needs so that we can capture your vision. At Normus Homes, this also means a personal consultation with me and your Normus Homes Consultant which I always thoroughly enjoy.
In the following 10-14 business days, we create an initial concept plan and front elevation that we send across for your review and feedback.
We then work with you until we achieve a design that you feel 100% fulfils your vision. The length of this stage varies and depends on the number of amendments, but these are typically minimal.
Step 2: Planning Approval
Once you’re completely satisfied and excited to progress, we proceed to planning drawings which are then lodged with council for planning approval.
The timeframe to receive planning approval varies depending on the council or if your site is located in a Residential Code.
If your property is located in a Residential Code area, planning consent can be issued in as little as a week. However, through council, it can take anywhere from six weeks to four months.
Step 3: Final Documentation
Once planning consent comes through, final documentation begins. This includes the development of our final working drawings, engineering, timber framing and energy assessment which you then review for approval.
Once it’s all approved, the final documents are lodged for building consent through a private certifier who ensures they satisfy the Building Code of Australia. The certifier then forwards these documents to the council for final development approval.
This whole process takes around three months.
Q: What are your top tips for an exceptional quality custom home design?
- Provide a clear and detailed brief from the outset.
- Keep an open mind and be willing to accept feedback or alternative ideas.
- Be willing to give us a little freedom – don’t be too restrictive.
- Focus on well thought out spaces that are practical – there is no point having a large home if the rooms aren’t functional.
Q: What are the common pitfalls you see arise from a poor home design?
- Poor use of space.
- Poor lighting.
- Issues throughout construction due to a rushed or inadequate design.
Q: What is the Normus Difference?
Normus Homes puts the customer experience above all else. We ensure that we listen to and understand your vision and ideas from the outset, so that we are able to bring your dream home to life in just the way you imagined it.
We are upfront and honest with all design aspects that might impact budget, council approval and timeframes. We make ourselves available for any request, big or small, and maintain a high level of attention to detail and take time to be thorough with our recommendations and reviews – which is consistent across the business.
Plus we’re open to making adjustments at any point during construction, provided it’s feasible. We understand that to be a truly custom home, the odd change might be requested and we do all we can to make it happen.
Contact us today for an obligation-free initial coffee and chat.

