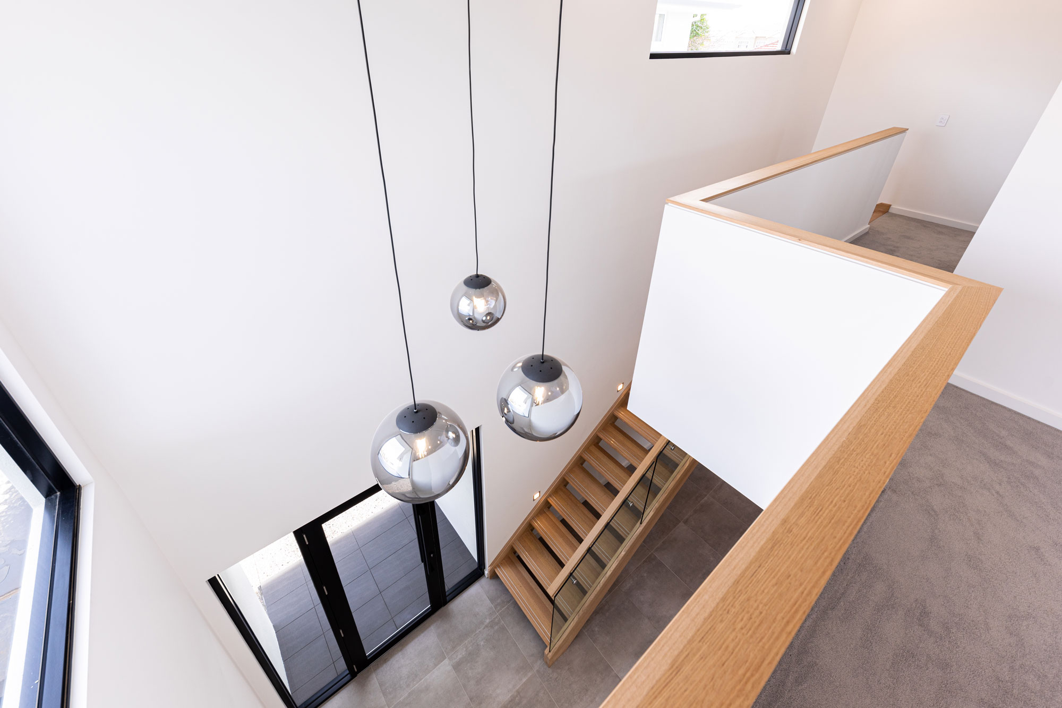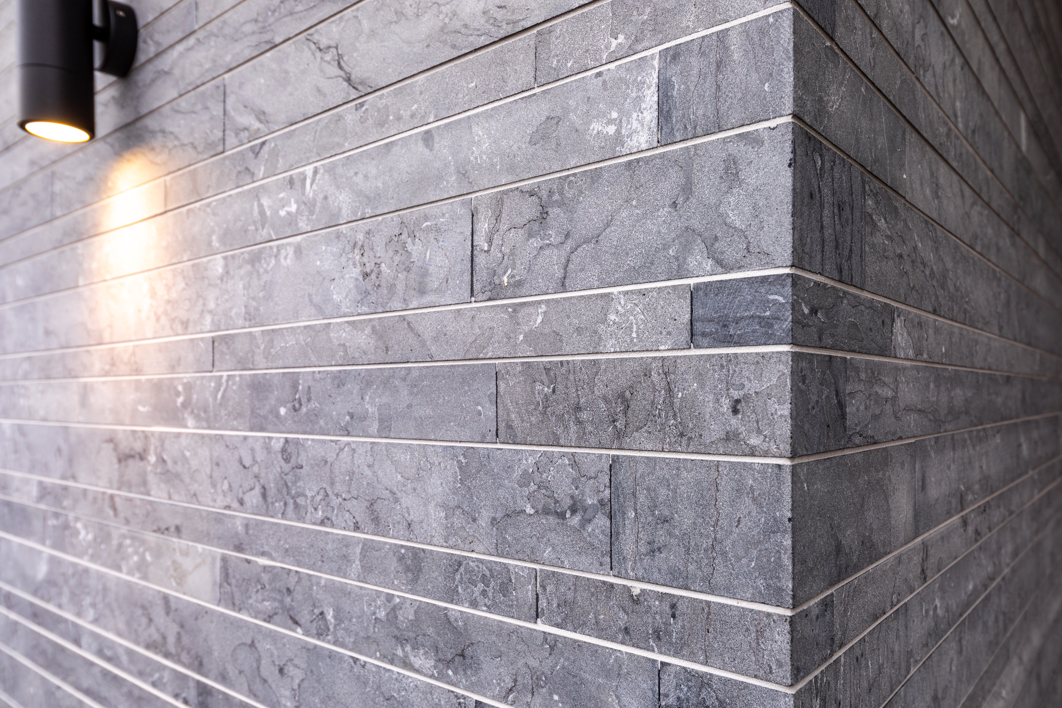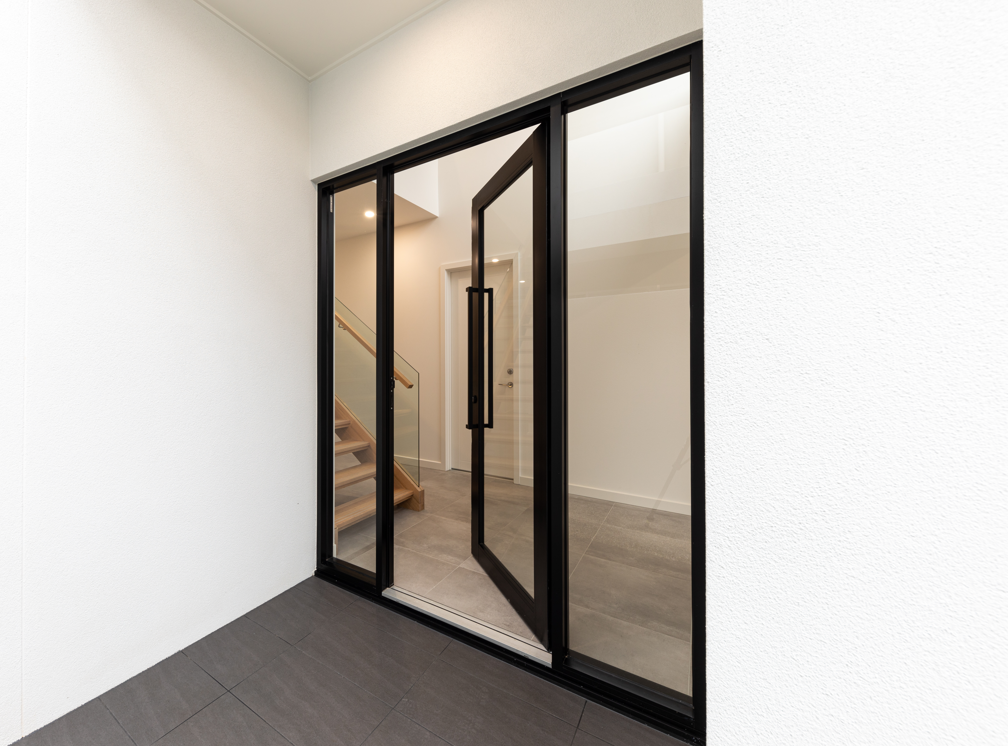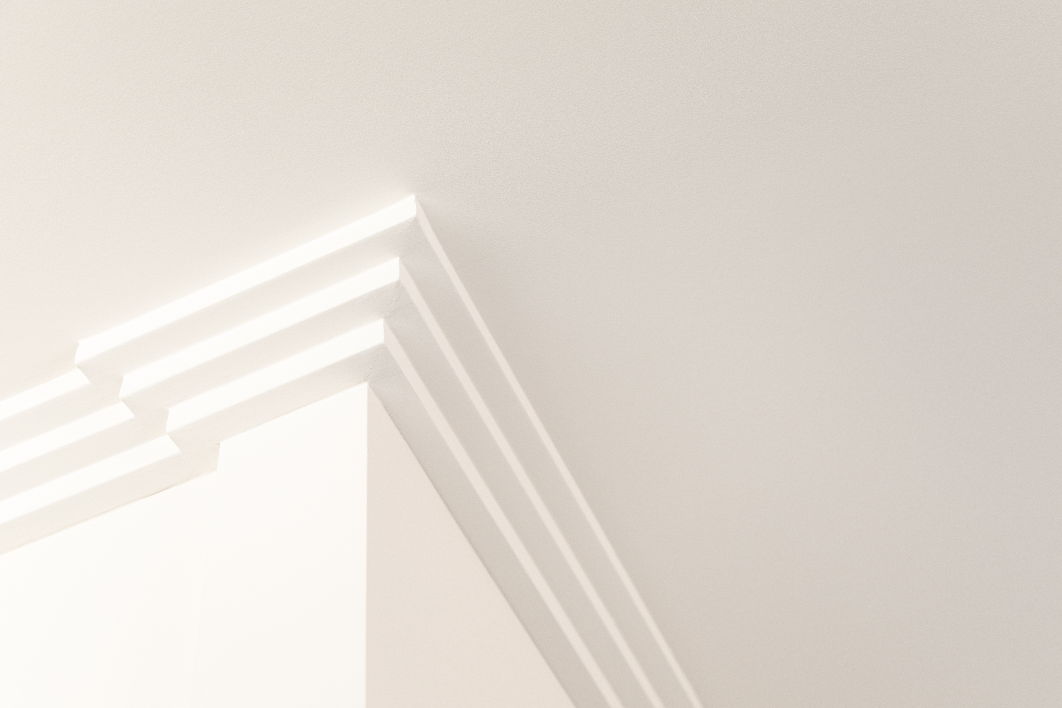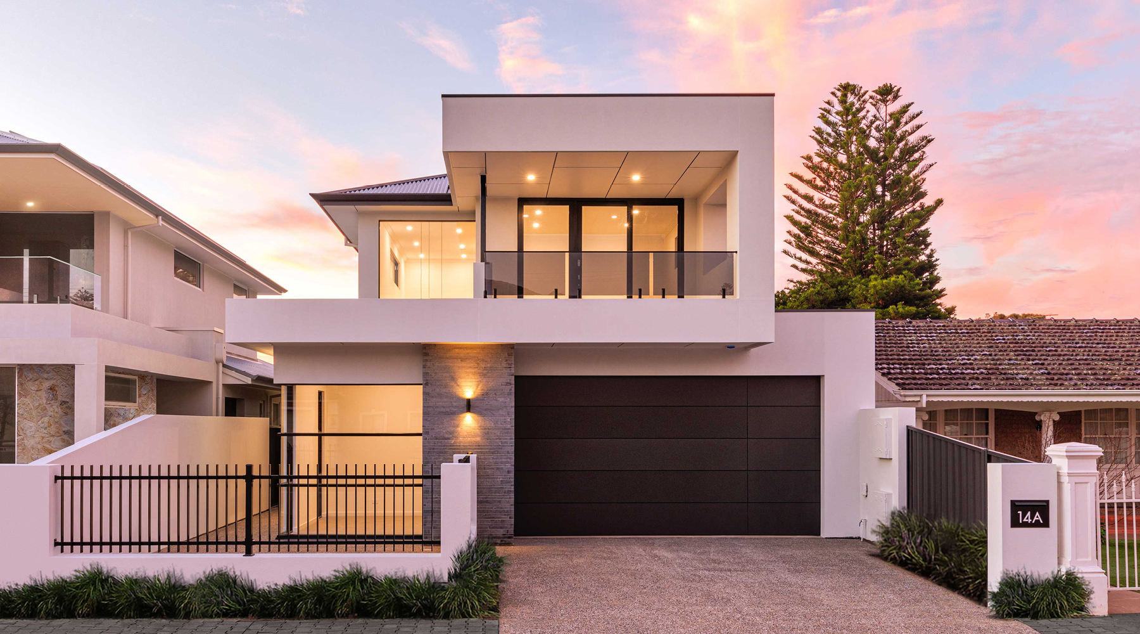Starting from a blank canvas, the design and construction of a one-of-a-kind home tailored to your vision. The home is designed with consideration of the client’s wants and needs, site considerations, council guidelines and budget.
Custom home building does not involve the selection of an existing design from a catalogue of plans.
Normus Homes is an award-winning custom home builder offering clients a personalised service including the design and construction of exceptional tailored homes. Our team has extensive expertise in custom design, town planning, interior design and construction.
Who would a Normus Custom Home suit best?
Those wanting upfront and accurate building costs
Preliminary site investigations, including engineering works, are required to prepare accurate building costs. A significant cost component is located underground, within the footings.
Every property is different, therefore, different engineering requirements apply from property to property. A small up-front investment provides clarity about how your dream home fits within your budget. This approach provides you with a well-informed mindset from the outset, therefore, enabling you to make educated decisions about items on your wish list.
Those seeking something unique
Normus Homes starts with a blank canvas. Our team remains ‘all ears’ and enthusiastic about listening to your vision and ideas. You may experience some uncertainty about the best way to realise your vision; that’s why we pride ourselves in being able to effortlessly translate client ideas into homes which encapsulates their vision.
Those seeking flexibility
Normus provides clients with flexibility by recognising that individual tastes, lifestyles and circumstances change from person to person. Flexibility is provided – and encouraged – in floor plan designs, the selection of inclusions and specifications and in the interior design. Our team is comprised of experts who can assist if and when requested.
Those wanting capital growth
Your home will be one of a kind and not directly comparable with other homes that may share the same features, façade or inclusions. This can create an element of increased interest and demand.
Those wanting guidance to visualise the full potential of their site
Normus Homes is proud of our passionate team of experts, with extensive skills and experience in all areas from custom home design, town planning, interior design and site management.
Starting with a blank canvas allows you to consider all the important criteria and potential limitations set by the site itself or the Council. It is especially invaluable to consider all these aspects when designing homes on irregular shaped or constrained sites. Normus takes the pain away from these complicated processes. For example, our team considers council guidelines, heritage implications, and construction limitations. Our experienced town planner understands where potential limitations can be compromised and supported by the relevant authority, therefore, potentially resulting in a larger internal living area or larger backyard.
Those wanting guidance to visualise the potential of their site
A blank canvas provides the perfect foundation for a custom built home. Normus Homes recognises that some clients seek guidance to help visualise the potential and exciting opportunities their site presents. All Normus homes are specifically designed for the individual property and environment. This provides the opportunity to design a home which best utilises the site’s orientation. You wouldn’t believe the different this can make. For example, a living area which enjoys a northern orientation optimises winter sunlight filtering inside the home. Property orientation can significantly increase energy efficiency, therefore, reducing reliance on heating and cooling, resulting in lower energy bills.
How do I start my Normus Journey?
Contact the Normus Homes’ team on 08 8363 5744 or email sales@normus.com.au to arrange a time to discuss your custom home building ideas.
