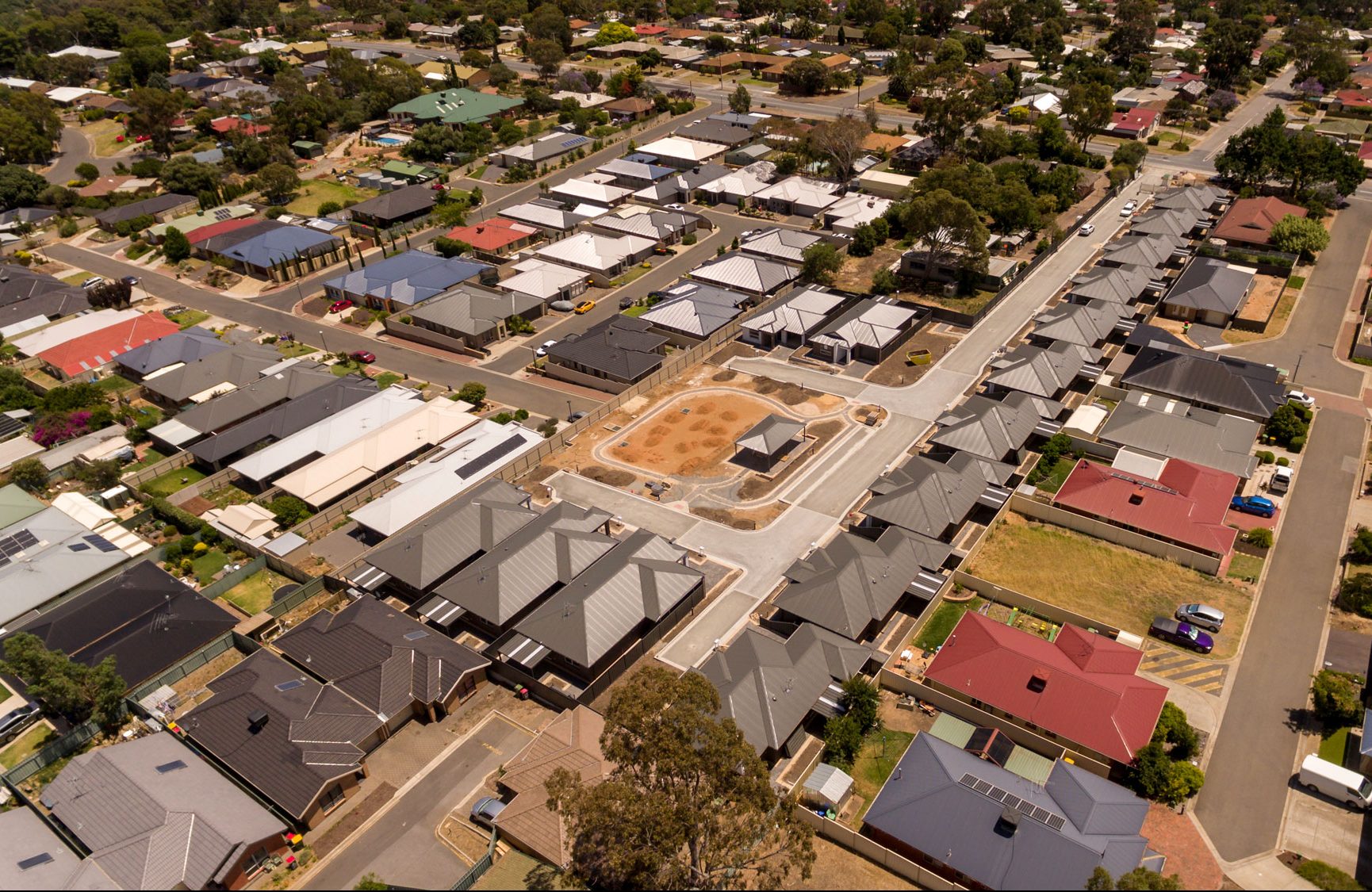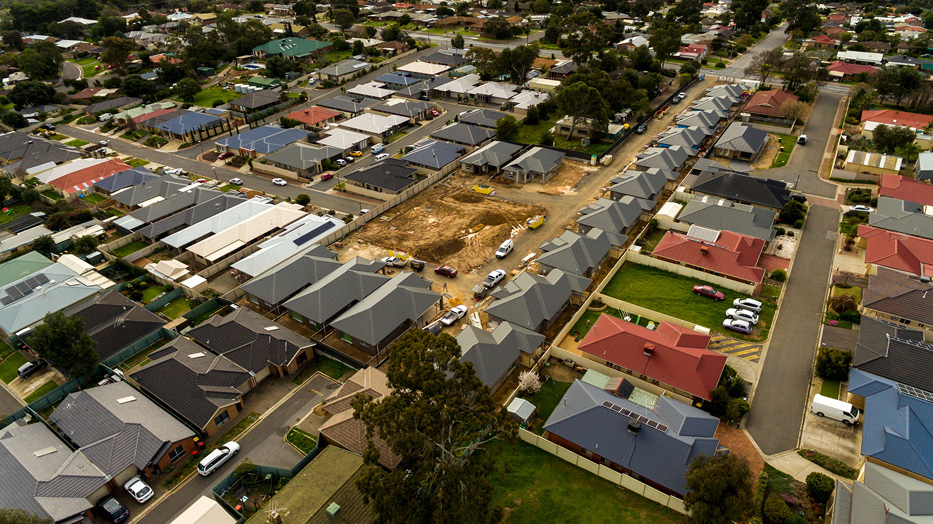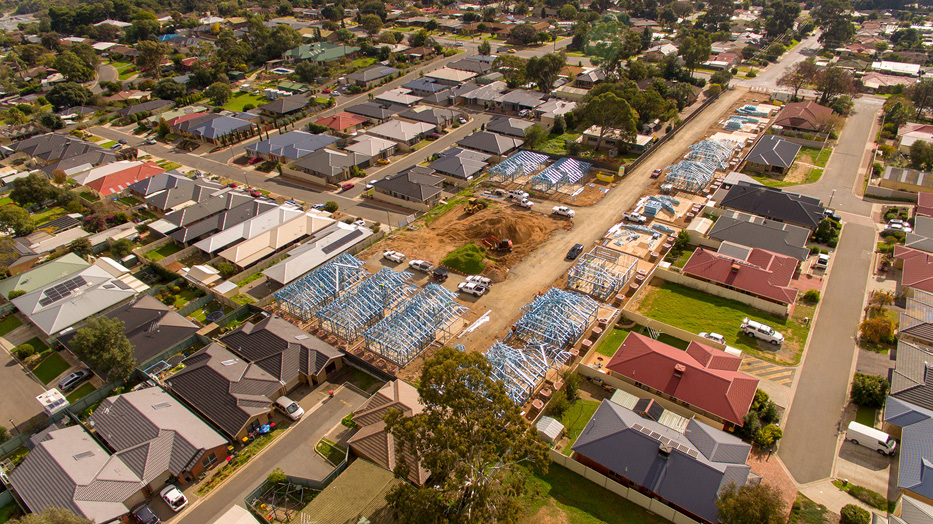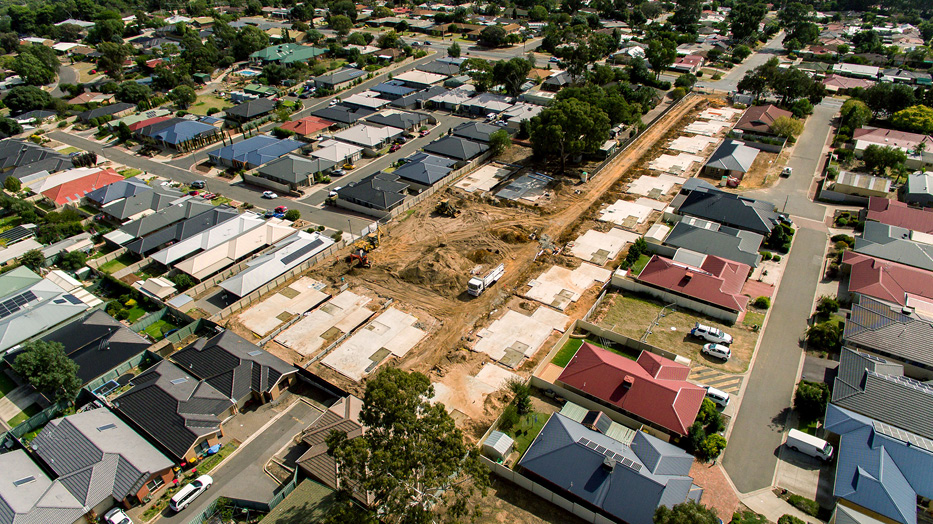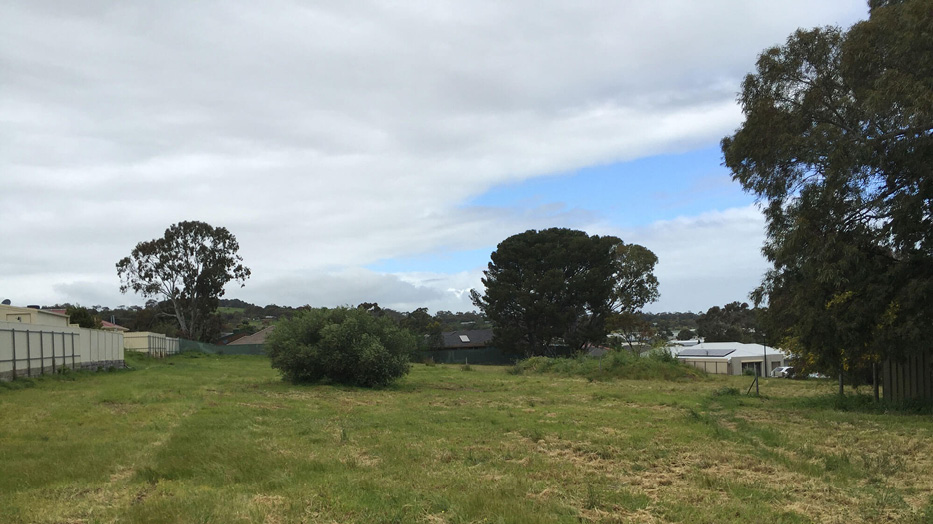Normus Urban Projects has been engaged to provide the full suite of development and construction services associated with delivering 15 single storey, architecturally-designed, independent living units (including civil works), incorporating Planning, Design and Construction services.
At the outset, Normus’ objective was to create an inclusive, attractive and harmonious community village on a large vacant property located at Penneys Hill Road, Hackham.
The property is approximately 7000 square metres, irregular in shape and incorporates a significant cross fall across the rear of the site. The team understands that a collaborative and productive working relationship contributes to the best development and construction outcome being achieved. This approach has been, and continues to be, a key factor.
PLANNING
A combination of the following factors contributed to a streamlined development approval process:
- Understanding Council’s vision and desired character;
- Engaging with Council’s Planning Department prior to development application lodgement; and
- Promoting and upholding a collaborative approach.
DESIGN
The team understands that it is essential to have the future resident(s) front of mind throughout the design phase. With this in mind, it was fundamental to have the utmost consideration to the subject land’s characteristics (e.g. orientation, topography, shape and size).
Normus is acutely aware of the requirement to ensure that the development achieves an optimal engineering outcome without compromising functionality and future resident mobility. The development ensures that storm water can be appropriately managed and discharged to the street in accordance with engineering standards. In some circumstances, this may result in inappropriate driveway gradients being too steep and impeding future resident mobility, however, a collaborative approach with the engineering team ensured that the most appropriate development outcome was achieved.
The development complies with the principles of the Livable Housing Design Guidelines (LHDG). The LHDG highlight that a Livable home is designed to:
§ Be easy to enter;
§ Be easy to navigate in and around;
§ Be capable of easy and cost-effective adaptation; and
§ Be responsive to the changing needs of home occupants.
The LHDG outline that the following development elements require consideration:
§ Dwelling access;
§ Dwelling entrance;
§ Car parking;
§ Internal doors and corridors;
§ Toilet;
§ Shower;
§ Reinforcement of bathroom and toilet walls;
§ Kitchen space;
§ Laundry space;
§ Bedroom space;
§ Switches and powerpoints; and
§ Door and tap hardware.
CONSTRUCTION
Construction is currently underway by the Normus Urban Projects’ team.
As an award-winning company, specialising in the construction of independent living units, Normus ensures that the utmost attention to detail is implemented. We understand the importance of civil works and the need to ensure that underground services do not clash with driveways, footpaths, etc. Project familiarity, from the outset and throughout, ensures the best result is achieved.
Upon completion, the development will reflect an inclusive, attractive and harmonious community village.



